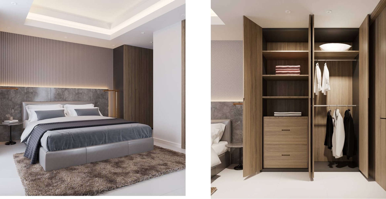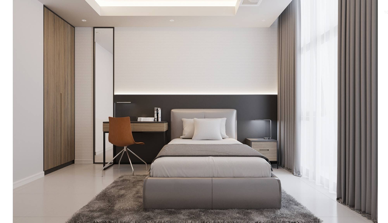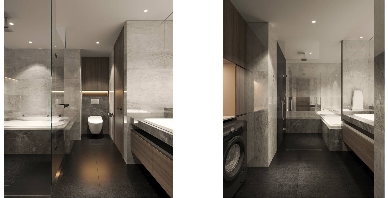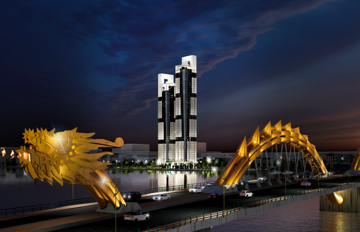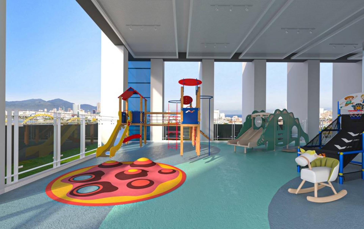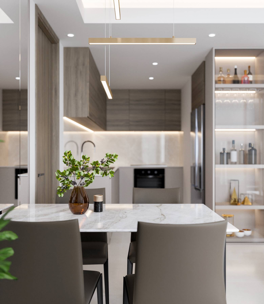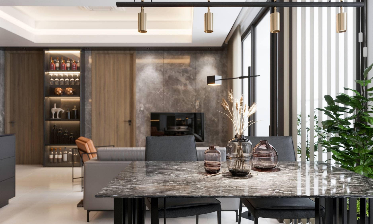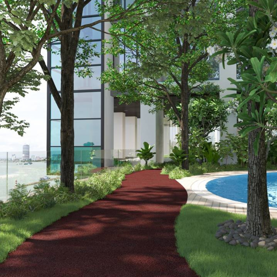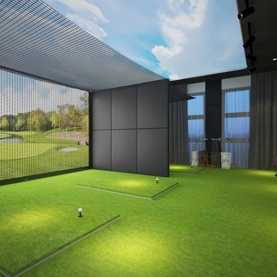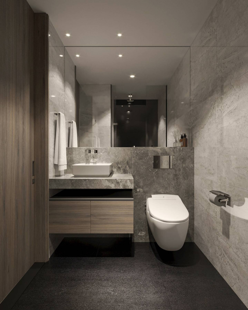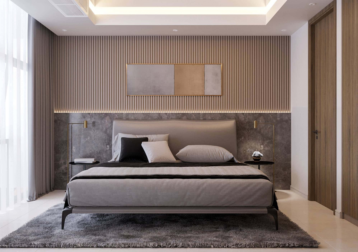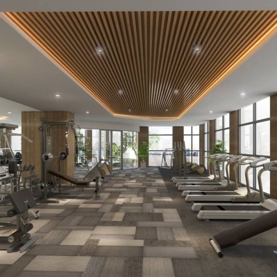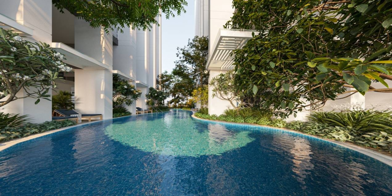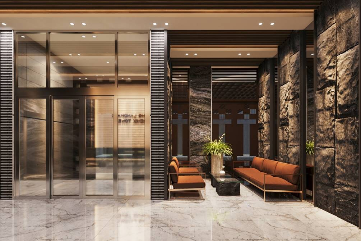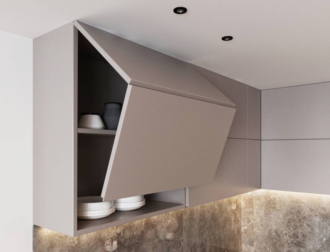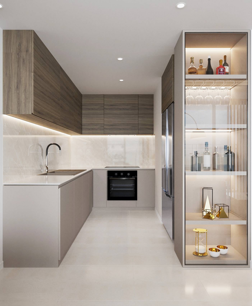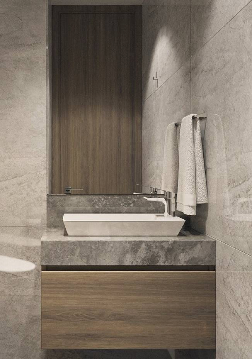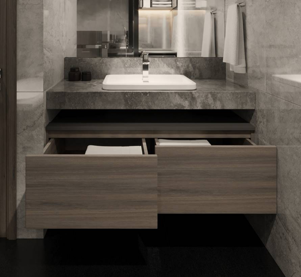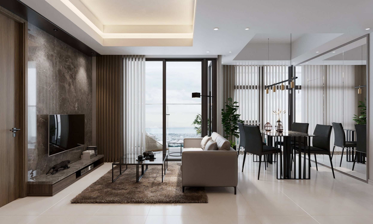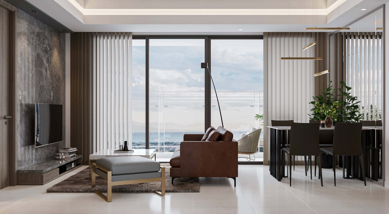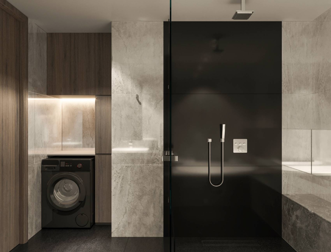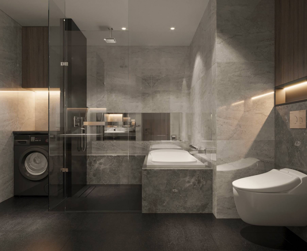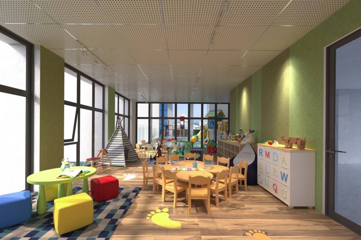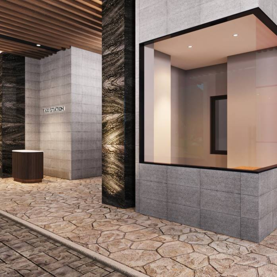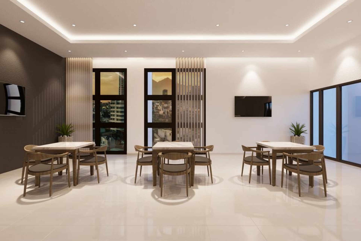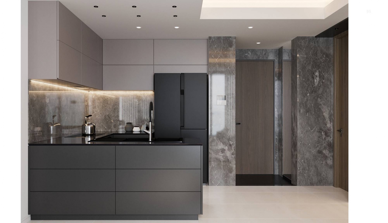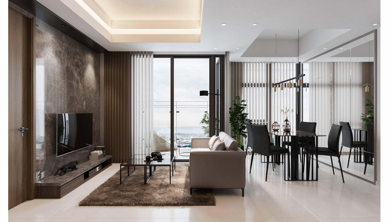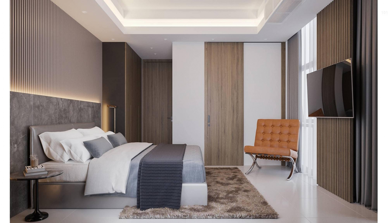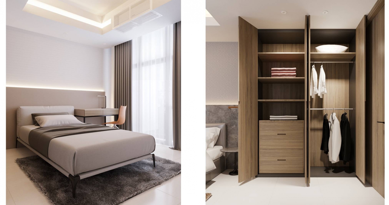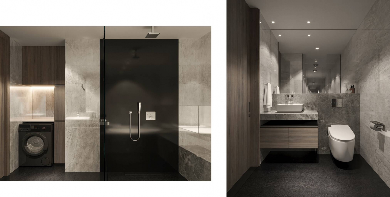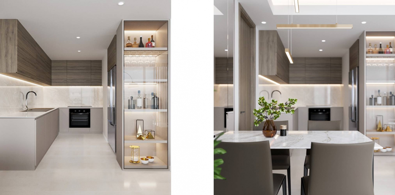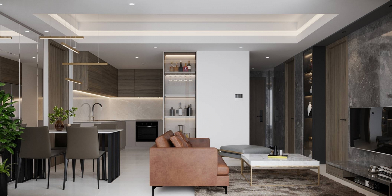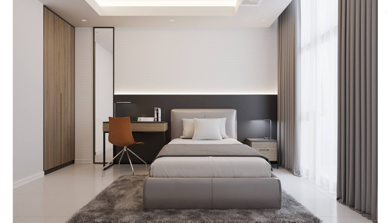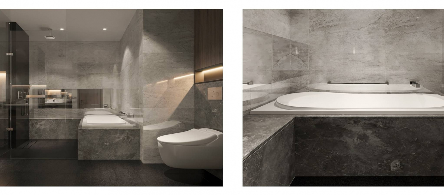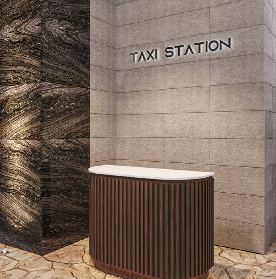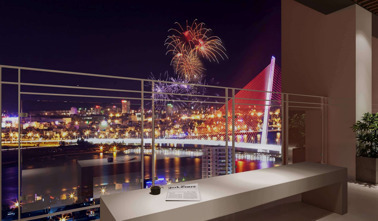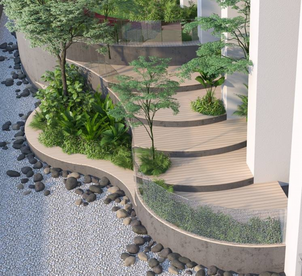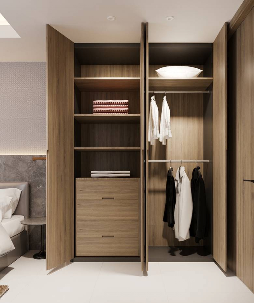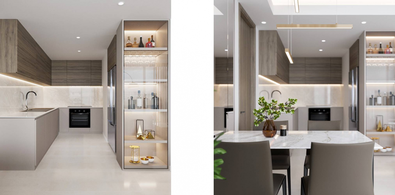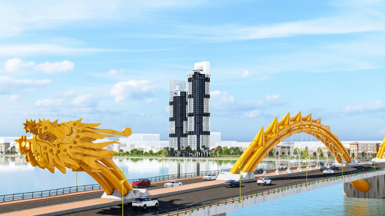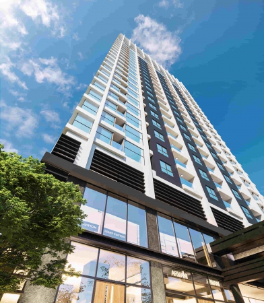PROJECT INFORMATION
Location: Bach Dang Street, Parcel No. 82, Map Sheet No. 7 (Area A1-1), 2/9 Residential Area, Hai Chau District, Da Nang City, Vietnam.
Scale: 2 towers, including the 31-floor Phoenix Tower (Phuong Hoang) and the 39-floor Dragon Tower (Kim Long), each with 2 basements.
Land Area: 3,765 m²
Building Area: 2,258.3 m²
Construction Density: 59.98%
Gross Floor Area: 59,846.03 m² (including basement, podium, technical floor, and attic)
OVERVIEW
Product - Project Information:
-
Floor 1, 2: Reception, Taxi Service Counter and Taxi Stand, ATM, commercial centers, international-standard kindergarten, etc.
-
Floor 3, 4: Party and Community Hall, Bathtub Sauna and Shower, Garden swimming pool, Gym & Fitness center, Golf driving range, children's playground.
Phoenix Tower:
-
Floor 5 - 29: Typical floors: 08 condominium/floor.
-
Floor 14: Refuge room.
-
Floor 30: Typical floors: 04 condominium/floor.
-
Floor 31: 02 Penthouses/floor.
-
Total condominiums: 197
-
Two-bedroom condominiums: 196 units (Area: 55.94 - 145.72 m²)
-
Three-bedroom condominium: 1 unit (Area: 167.4 m²)
-
Dragon Tower:
-
Floor 5 - 37: Typical floors: 08 condominium/floor. Except Floors 10, 16: 03 condominiums/floor.
-
Floor 20: Refuge room.
-
Floor 38, 39: Duplex: 03 condominiums/floor.
-
Total condominiums: 249
-
Two-bedroom condominiums: 246 units (Area: 55.94 - 228.83 m²)
-
Three-bedroom condominiums: 03 units (Area: 248.46 - 390.47 m²)
-
Facilities: Park for adults and playground with recreational equipment for children, outdoor swimming pool, sauna, gym, golf driving ranges (including 3 practicing spots and a simulated golf course), ATM, 100-meter running track, international-standard kindergarten, parking lot, commercial centers.
Expected Handover: Q3/2027
Total Investment Capital of the DANANG LANDMARK TOWER Project: VND 1,600 BILLION
Project Development Consultant: ANH DAO ISLAND CO., LTD.



